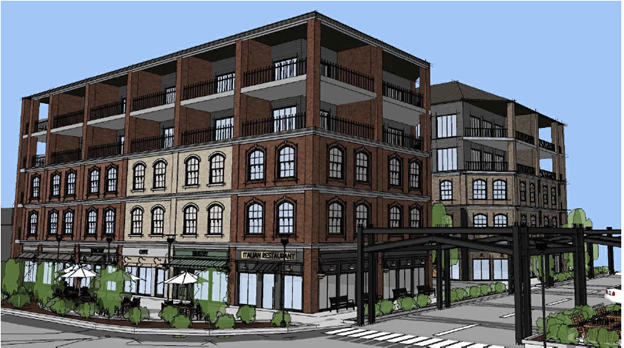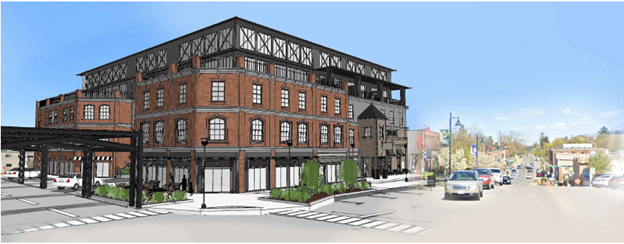As part of the Uxbridge Downtown Revitalization Strategic Plan and Action Plan, Township staff have commissioned further conceptual drawings imagining what future redevelopment could look like downtown. These drawings are a proposed vision for the intersection of Brock Street W and Spruce Street.
These renderings are intended to serve as tools to communicate a vision and key characteristics of downtown to potential developers and private property owners.
To learn more about Downtown Revitalization or see other renderings visit www.uxbridge.ca/downtown.
Pease email your comments on these renderings to the Building department.

Conceptual Rendering of the intersection of Brock St. W. and Spruce St., facing Northwest.

Conceptual Rendering of the intersection of Brock St. W. and Spruce St., facing Northeast.
Contact Us

